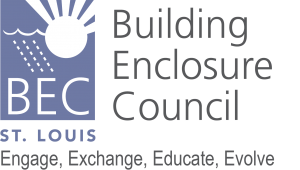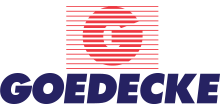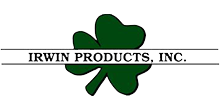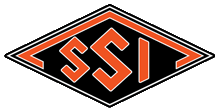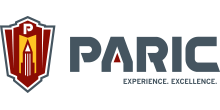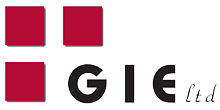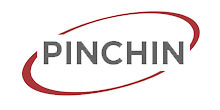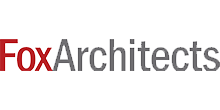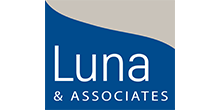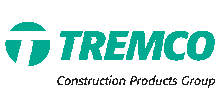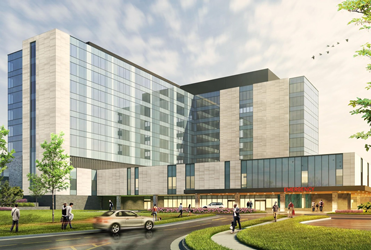 Join us for a job site tour of the new Saint Louis University Medical Campus.
Join us for a job site tour of the new Saint Louis University Medical Campus.
3:30 pm – Safety Orientation (Lewis & Clark Trailer) Prompt Start, please arrive early.
4:00 pm – Site Walk and Tour (approx. 1 hour)
5:30 pm – Social Hour
IWR North America
1054 Central Industrial Drive
St. Louis, MO 63110
PPE for site visit is required!
Attendees are asked to bring PPE:
- Hard Hat
- Safety Glasses
- High Visibility Vest
- Construction Work Shoes (hard-toe recommended)
- Gloves
Please dress accordingly for this event – Long pants, shirts with sleeves (no sleeveless shirts), close-fitting garments.
Directions
From I-64 East. Take exit 36C for Vandeventer Avenue. Use the 2nd from the right lane to turn right onto S. Vandeventer Ave. Turn left onto Chouteau Ave. (0.4 mi). Turn right onto S. Spring Ave. and entrance to Trailer City is just passed school building. From I-64 West – Take exit for Grand Blvd. and turn on to South Grand. Take South Grand and make a right on Chouteau Ave.
Special Thanks to Alberici Healthcare!
RSVP Today (limited to the first 50 registrants)
Space is limited to 40 attendees so be sure to register early to guarantee your spot!
Event Information:
Download the event flyer and the site map for more information.
- Please meet at the East Construction Gate for a brief safety training from 5:30 pm – 5:40 pm.
- Steel-toed shoes, hard hat, safety glasses and safety vests are required to attend.
- Thank you to Alberici and IWR Building Systems for coordinating this event!
Site Map:
Click to enlarge
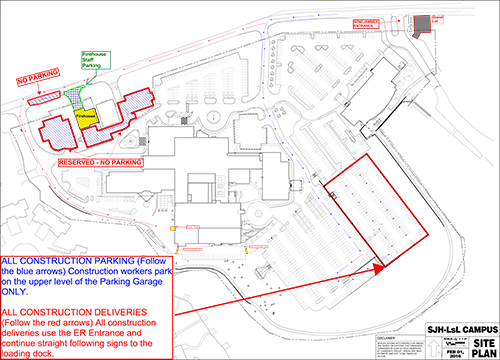
Project Overview:
The SSM St. Joseph Hospital West project is a 3-story vertical expansion of the existing South Tower at the SSM St. Joseph West campus. The vertical expansion will include 75,000 square feet and will house 70 new patient rooms on the 3rd and 4th floors, with the 5th floor being designed and fitted-out for Select Medical. As the existing South Tower was not built to accommodate the current Vertical Expansion, all new seismic and steel upgrades are being encompassed into the existing structure. As the General Contractor, Alberici Healthcare has and continues to successfully manage and coordinate many logistically challenging structural and mechanical tie-ins with the existing, operating Hospital, many of the areas remaining occupied during these tie-ins.
The enclosure of this project has been bought out as a total vertical enclosure package and encompasses 21,000 square feet of a custom, unitized curtainwall system and 28,000 square feet of panelized stud walls and rainscreen panels systems. The curtainwall system is based on an existing frame and chasse encompassing custom extrusions for the vertical and horizontal mullions to achieve the design desired by the architect, The Lawrence Group. The curtainwall system is being unitized out of a Chicago, IL facility, shipped to the jobsite and set utilizing either the tower crane or a series of deck cranes with hooks and glass cups. The panelized stud walls were designed, engineered and laid out by the subcontractor and are being fabricated locally. The stud panels are built, exterior sheathing applied and AVB installed in a controlled shop environment, shipped the project site and installed with the tower crane. By installing the AVB in a temperature controlled environment, this allowed for the enclosure of the project to continue through the winter months. The enclosure subcontractor worked closely with Alberici on the sequencing of the enclosure and creating a water-tight building for Alberici to begin the interior fit-outs and demolition of the existing hospital roof. The enclosure of the project has also been under review by an envelope consultant, Heitmann & Associates. In addition to multiple preconstruction and design reviews with Heitmann & Associates, the vertical expansion has successfully passed the first 3 of the scheduled 10 air/water tests being performed by a third party testing agency. These tests will consist of both water tests and static (chamber) air/water tests. This project is also eligible for a total envelope warranty by Carlisle as both the wall membrane and roof membrane are Carlisle product and the details being utilized on the project have been reviewed and approved by Carlisle. The exterior cladding will be a mixture of Aluminum Composite Panel rainscreen panel system and a Trespa TS-110 rainscreen panel system. The trespa panels will all be manufactured in the same color, however will be strategically rotated 180 degrees which will create a look of multiple colors. The vertical enclosure for this project started in December with the critical third floor tie-in and is scheduled to be complete in July 2016.
Register Today
 Join us for a job site tour of the new Saint Louis University Medical Campus.
Join us for a job site tour of the new Saint Louis University Medical Campus.